1110 Pine St, Coronado, CA 92118
- $9,900,000
- 4
- BD
- 5
- BA
- 3,715
- SqFt
- List Price
- $9,900,000
- Days on Market
- 8
- Status
- PENDING
- MLS#
- 240009304
- Bedrooms
- 4
- Bathrooms
- 5
- Living Sq. Ft
- 3,715
- Lot Size(Range)
- 7,500-10,889 SF
- Lot Size(apprx.)
- 7,546
- City
- Coronado
- Neighborhood
- Coronado Village
- School District
- Coronado Unified School District
- Ownership
- Fee Simple
- Property Type
- Single Family Residential
- Year Built
- 2020
Property Description
Indulge in coastal living at its finest in this captivating custom-built home less than a block to the renowned Coronado Beach! The charming dutch-door entry welcomes you into the spacious great room adorned with casual seating around a cozy fireplace, a generous dining area, and island seating in the open chef's kitchen. Step outside where the front porch beckons for leisurely morning coffee or enjoy unforgettable gatherings in the backyard covered patio with indoor/outdoor bar area and ample seating around a well-appointed fireplace and TV. Ceiling heaters and the built-in BBQ make this perfect for year-around entertaining. For those seeking panoramic views of the beach and vibrant sunsets, ascend to the roof top terrace to enjoy sitting in the inviting salt-water spa or around the fire pit. Elevate your lifestyle with this luxurious beach retreat!
Additional Information
- View
- Panoramic Ocean
- Stories
- 2 Story
- Architectural Style
- Cape Cod
- Roof
- Composition
- Equipment Available
- Dishwasher, Disposal, Garage Door Opener, Microwave, Refrigerator, Built In Range, Double Oven, Range/Stove Hood, Barbecue, Built-In
- Additional Rooms
- Dining Area, Family Room, Great Room, Office, Master Bedroom, Foyer, Master Bathroom, Separate Family Room, Walk-In Closet
- Cooling
- Central Forced Air
- Heat Equipment
- Forced Air Unit
- Patio
- Balcony, Covered, Deck, Roof Top, Porch - Front, Porch - Rear
- Heat Source
- Natural Gas
- Parking Garage Spaces
- 2
- Age Restriction
- N/K
- Supplemental
- The amenities of this home include a gourmet kitchen outfitted with Waterstone faucets, under sink water-chiller, Quartzite counters, and Thermador appliances including a 6 burner range with 2 ovens, refrigerator/freezer, microwave & coffee maker. The bar area provides a Scottsman icemaker and refrigerator drawers. The butler's pantry is accented with custom cabinets, a 92 bottle wine refrigerator and an additional Thermador refrigerator/freezer. The main bathroom was designed with beautiful Calcutta marble counter tops and flooring. Additional amenities of this home include a Lutron system, Waterboy full house water system, custom linen drapes & Hunter Douglas woven wood shades, beautiful white oak floors and additional storage in garage and attic.
Mortgage Calculator
Listing courtesy of Listing Agent: Carrie OBrien (619-847-3524) from Listing Office: Flagship Properties, Inc..

This information is deemed reliable but not guaranteed. You should rely on this information only to decide whether or not to further investigate a particular property. BEFORE MAKING ANY OTHER DECISION, YOU SHOULD PERSONALLY INVESTIGATE THE FACTS (e.g. square footage and lot size) with the assistance of an appropriate professional. You may use this information only to identify properties you may be interested in investigating further. All uses except for personal, non-commercial use in accordance with the foregoing purpose are prohibited. Redistribution or copying of this information, any photographs or video tours is strictly prohibited. This information is derived from the Internet Data Exchange (IDX) service provided by San Diego MLS®. Displayed property listings may be held by a brokerage firm other than the broker and/or agent responsible for this display. The information and any photographs and video tours and the compilation from which they are derived is protected by copyright. Compilation © 2024 San Diego MLS®,
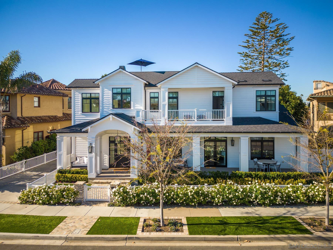
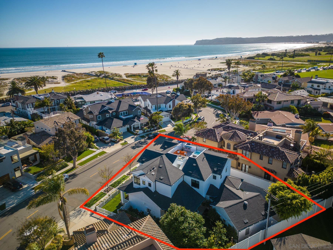

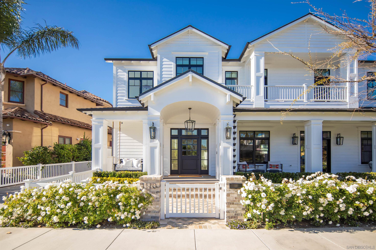

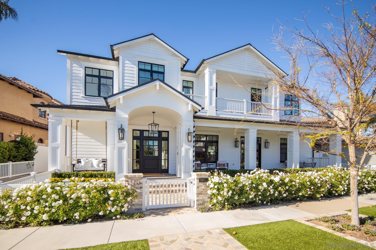
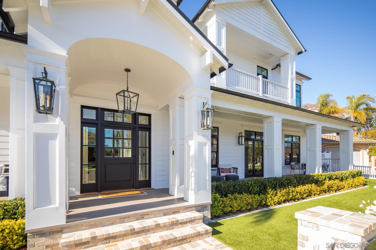


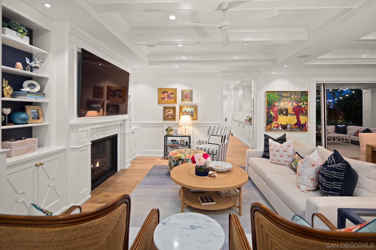
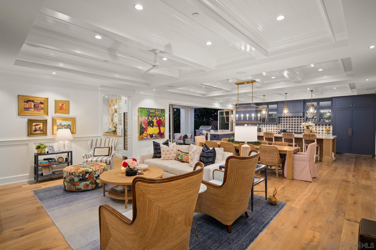
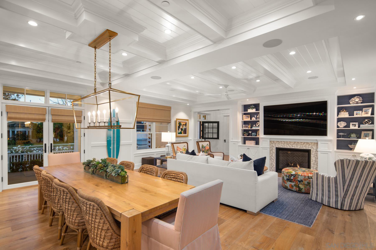



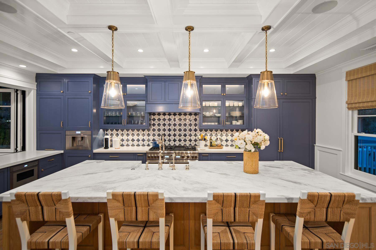


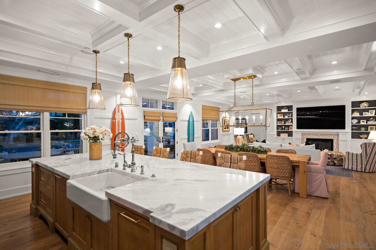
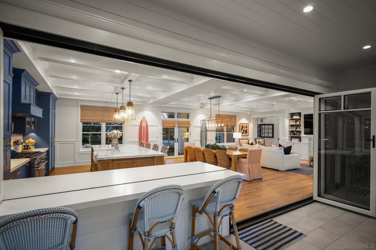
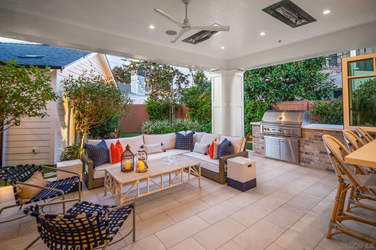

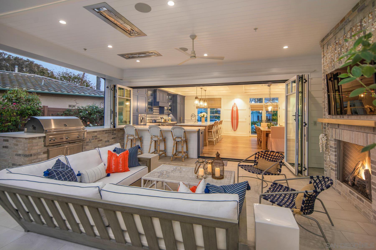
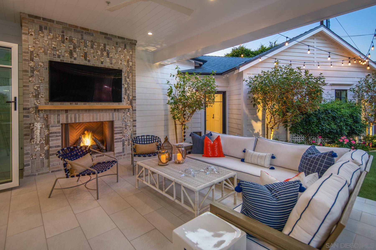
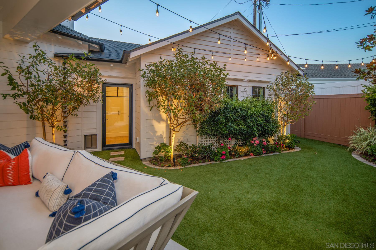
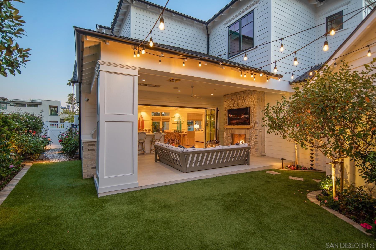



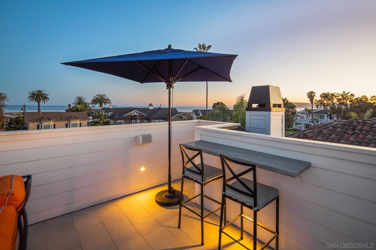


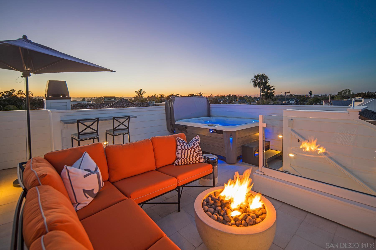
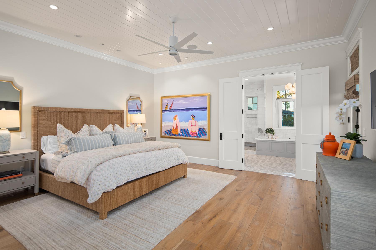

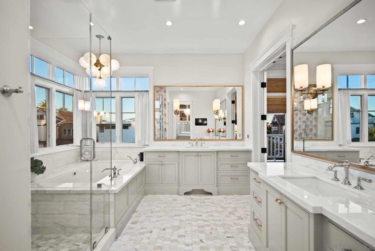
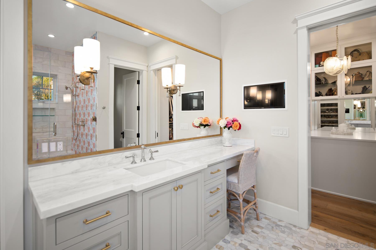

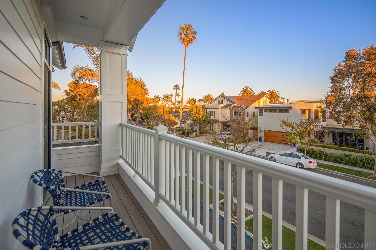
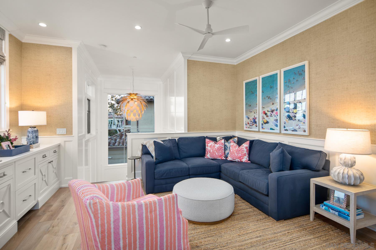
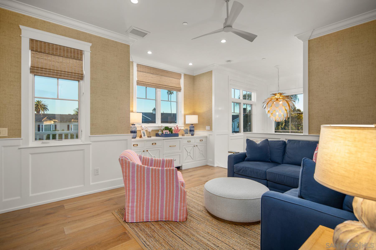

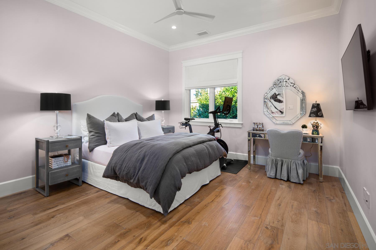
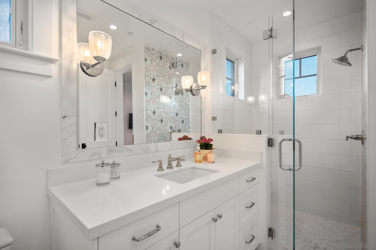

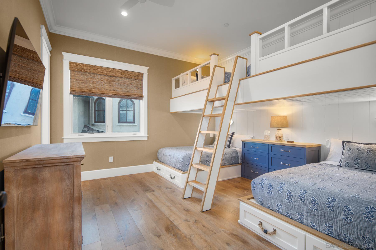

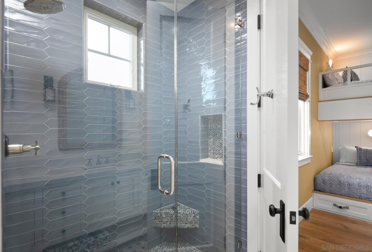
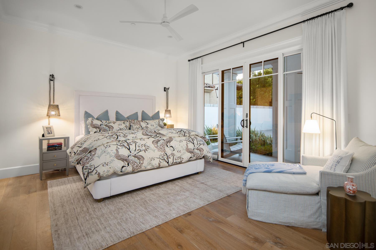
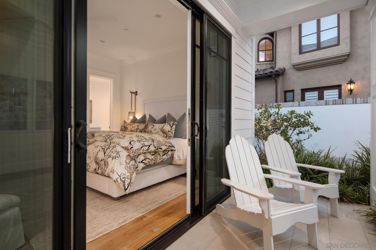
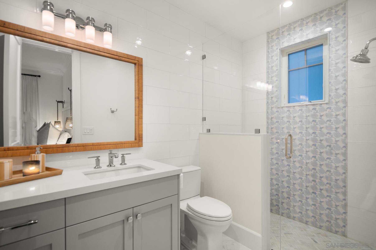


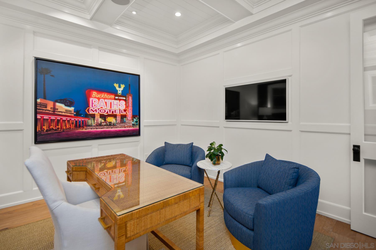
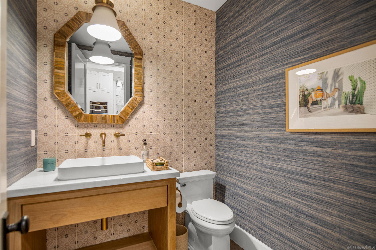
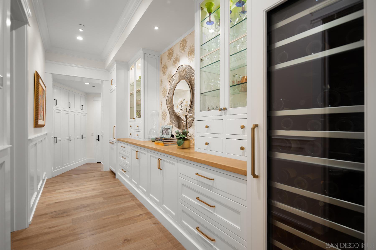
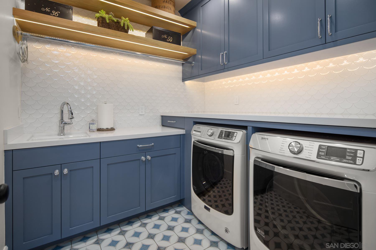

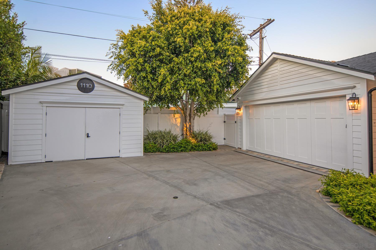
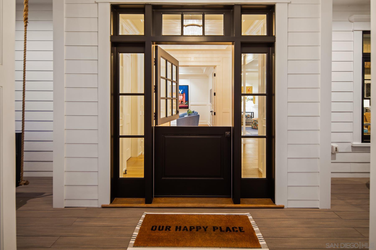
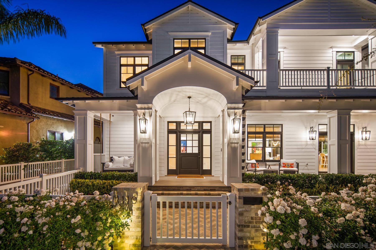


/u.realgeeks.media/sellingcoronadoshores/gf-coronado.jpg)